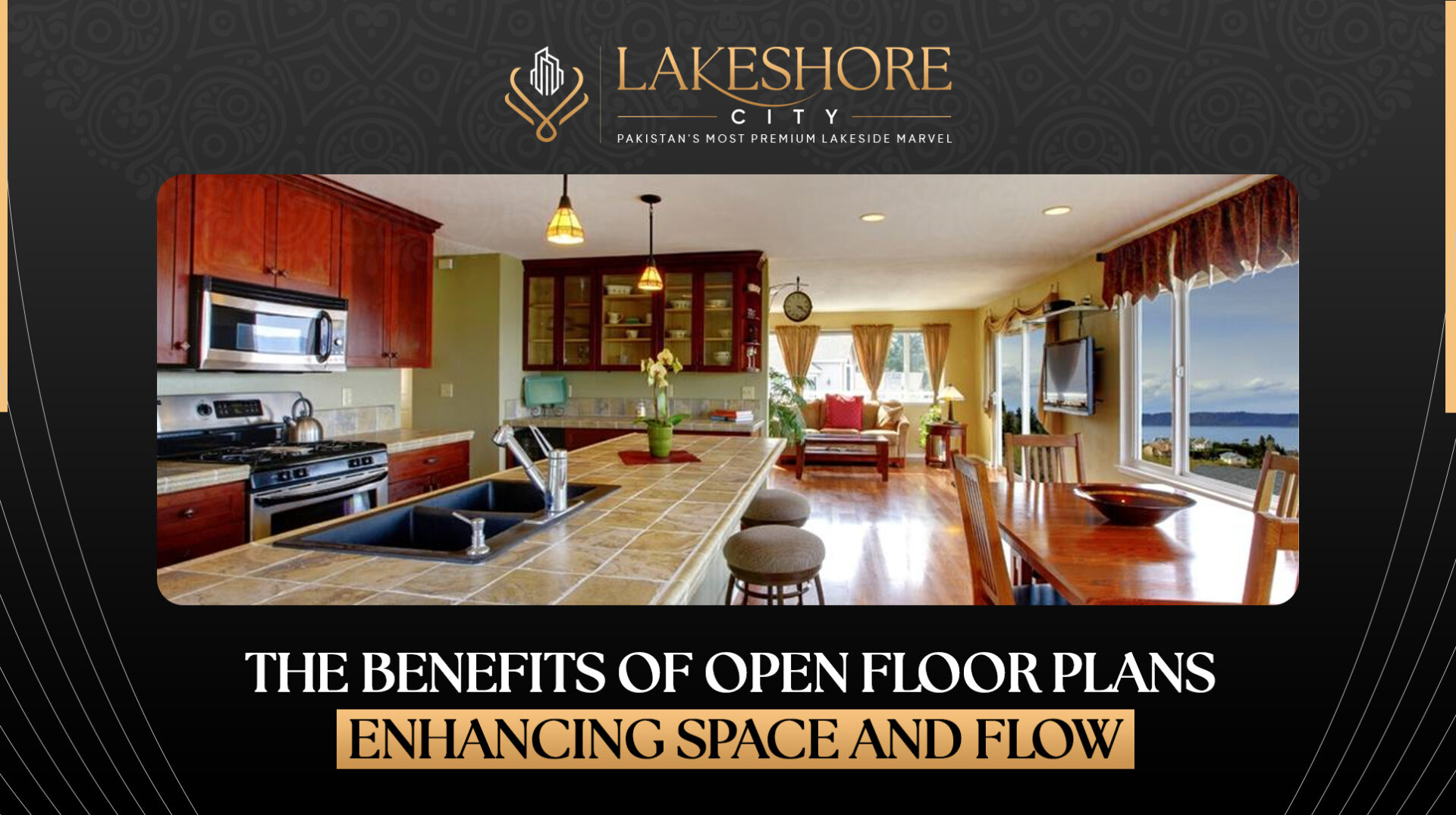Lakeshore City—nestled amid majestic mountains and offering breathtaking dam views—is more than a scenic escape. It’s a place where modern living meets thoughtful design. One such modern design choice is the open floor plan.
Let’s explore why open layouts are becoming the go-to option for homeowners and designers alike.
What Is an Open Floor Plan?
An open floor plan removes walls between common areas like the kitchen, living, and dining room. Instead of separate rooms, you get one large, flowing space that feels light, airy, and inviting.
This layout not only changes the look of your home, but also improves how you live in it.
Also Read: The Importance of Trust & Transparency in the Real Estate Business
Maximizing Space with Open Plans
With fewer walls, open plans make a home feel larger without adding square footage.
- Natural light spreads more easily.
- Furniture placement becomes flexible.
- Every corner of the room feels useful.
Even small homes appear more spacious and welcoming. That’s why it’s a top choice in many spacious home design ideas.
Improving Home Flow and Layout
One of the biggest open floor plan advantages is better flow.
You can move easily between rooms, making daily routines smoother. Whether you’re hosting guests or watching the kids while cooking, everything stays connected.
Also, with fewer barriers, your heating and cooling systems work more efficiently—helping you save energy.
Seamless Room Transitions
Say goodbye to awkward room breaks. An open concept creates seamless transitions between zones.
- The kitchen blends into the dining area.
- The living room opens into the hall.
It all comes together naturally, giving your home a harmonious, modern feel.
Modern Open Concept Living
Today’s homeowners want homes that feel open, flexible, and fresh. An open floor plan delivers just that.
Especially in places like Lakeshore City, where the natural beauty outside deserves to be a part of your home’s atmosphere, open layouts offer panoramic views and a deeper connection with the outdoors.
The Social Advantage
Open interiors encourage more interaction. You can cook, chat, and relax—all in one space.
It’s ideal for families, entertainers, and anyone who values togetherness. In fact, many new homeowners say this layout makes their homes feel more alive.
Flexible Interior Design
Want a minimalist look? Prefer something cozy? Open layouts support any style.
With fewer walls, you have more freedom to decorate and adapt. Add a large rug to define the living space. Use plants or shelving units to create subtle zones. The options are endless.
Boost in Home Value
Homes with open plans tend to sell faster and at higher prices.
Buyers love modern layouts, especially when paired with natural surroundings like those in Lakeshore City. It’s not just a trend—it’s a smart investment.
Trending Now: Open Layout Home Designs
From city apartments to lakeside homes, open layouts continue to dominate. Designers are getting creative—adding sliding glass doors, multi-use islands, and smart lighting.
The result? Spaces that are not just open, but also functional, beautiful, and timeless.
Final Thoughts
An open floor plan isn’t just a design choice—it’s a lifestyle upgrade. It enhances your space, your flow, and your connection with those around you.
So whether you’re building your dream home or upgrading an existing one, consider going open. Especially here in Lakeshore City, where space, views, and elegance come together naturally.
FAQs
1. Is an open floor plan good for small homes?
Yes, it makes them feel larger and brighter.
2. Are open layouts energy efficient?
They allow better airflow, which can reduce heating and cooling costs.
3. Can I still have defined spaces with open plans?
Absolutely! Use furniture, rugs, or lighting to create zones.
4. Do open floor plans increase home value?
Yes, they are highly preferred by modern buyers.
5. Are open concepts noisy?
They can be, but smart layouts and décor can help manage sound.
6. Can I add walls later if I change my mind?
Yes, but it may affect structure—always consult a professional.
Must Read: The Impact of Sports Facilities on Community Health and Engagement



